SOLUTIONS
Radius Track delivers precision-engineered light-gauge framing solutions tailored to each project. By breaking complex scopes into manageable systems, we provide a versatile kit-of-parts that meets you where you are—aligning with your vision, crew capabilities, and budget for a more efficient build.
RECENT SOLUTIONS
SIMPLE CURVES - PARTS Online





FIXED SUPPORT - STANDING SEAM
YORK UNIVERSITY STATION | Toronto, ON, CAN
This CRCA award winning facility used a compound, CFS framing system to set the geometry for the doubly curving metal panel roof.
Features: Two-way track system
Installer: Bothwell-Accurate
Sales Rep: Exterior Technologies Group
Design: Foster + Partners | Adamson Associates




SPLINED - STANDING SEAM ROOF
BALLSTON QUARTER PEDESTRIAN BRIDGE | Arlington, VA, USA
This multiple award winning pedestrian bridge combines steel systems to create a structure of public art.
Features: Compound and spline bent studs
Installer: Maryland Applicators, LLC
CFS Engineer: ADTEK Engineers, Inc.
Design: studioTECHNE|architects







RADIUSED EDGE PANELED ROOF
ABLE PUMP HOUSE | Dallas, TX, USA
The curved roof edge of this award winning project was completed with a simple solution of curved top chord trusses.
Features: Curved stud truss assemblies
Installer: BAR Construction
Distributor: Building Specialties
Design: HDR, Inc. | GSR-Andrade
CFS Engineer: McClure

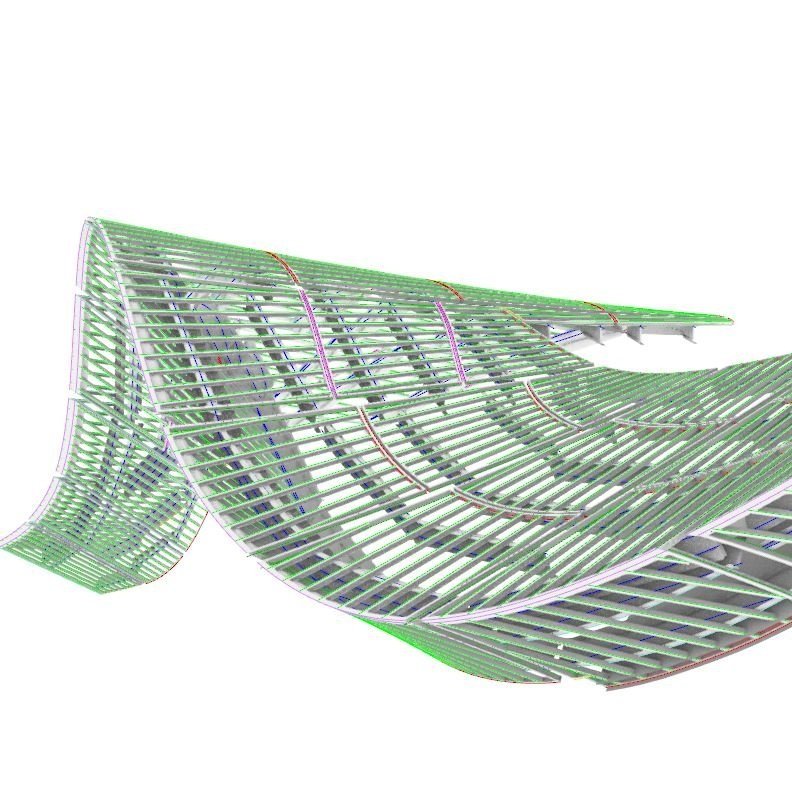





PANELIZED ROOF FRAMING
CAPUTOS MARKET | Norridge, IL, USA
The curved roof edge of this award winning project was completed with a simple solution of curved top chord trusses.
Features: Panel assemblies with hoist points.
Installer: Tidal Construction Services, Inc
Design: Camburas and Theodore Architects
CFS Engineer: McClure
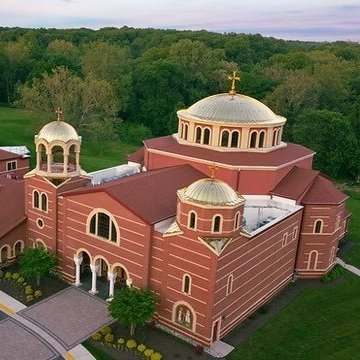




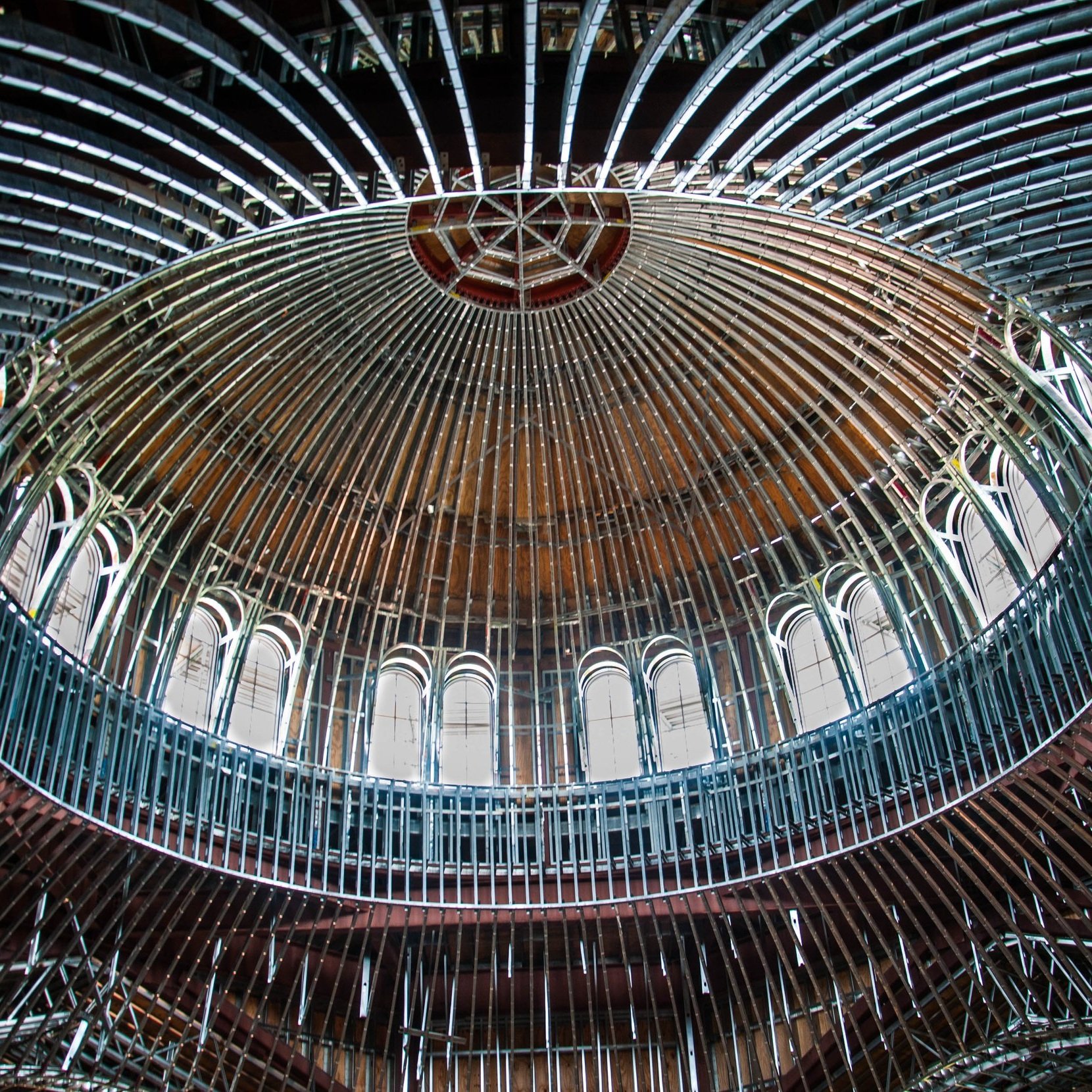
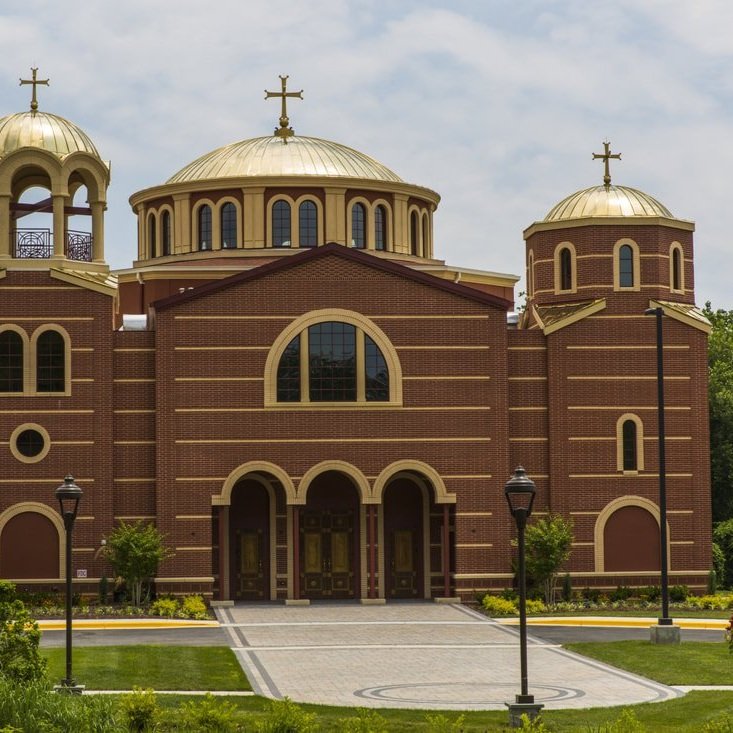
LARGE FRAMED DOME
ST CONSTANTINE AND HELEN GREEK ORTHODOX | Silver Spring, MD, USA
-
Features: Multiple dome kits including laser-cut sheathing and hoist points. Also curved framing for pendentives, archways, and vaulted ceiling systems.
Installer: MDP Contracting
Design: CJK Design Group









DECORATIVE DOMES
HOLY NATIVITY | Chicago, IL, USA-
Features: Multiple dome kits including laser-cut, plywood sheathing and designed to be hoisted into place.
Installer: CORDOS Development & Associate









HYBRID, INFILL DOME
ST. MICHAELS CHURCH | Silver Spring, MD, USA
Features: Multiple dome kits including laser-cut sheathing and hoist points. Also curved framing for pendentives, archways, and vaulted ceiling systems.
Contractor: Mortenson Construction
Roofing: MG McGrath







SIMPLE DOMES
ARCHANGEL GABRIEL ORTHODOX CHURCH | Williamsburg, MI, USA
-
Features: Multiple small domes kits including laser-cut sheathing and hoist points
Installer: Comstock Construction
Design: Cornwell Architects




COMPOUND CURVED CEILING
GlENDALE RIVERSIDE LIBRARY YOUTH SERVICES | Stanford, CA, USA
-
Features: -
Installer: Mirage Builders-Anaheim
Design: Johnson Favaro





COMPOUND CURVED CEILING
ANDERSON COLLECTION, STANFORD UNIVERSITY | Stanford, CA, USA
A doubly-curved ceiling that was fully coordinated with pre-cut hangers to maintain a smooth curved surface.
Features: Compound curved ceiling with cut-to-length CRC hangers and curved edge angles
Installer: J & J Acoustics, Inc.
Design: Ennead Architects
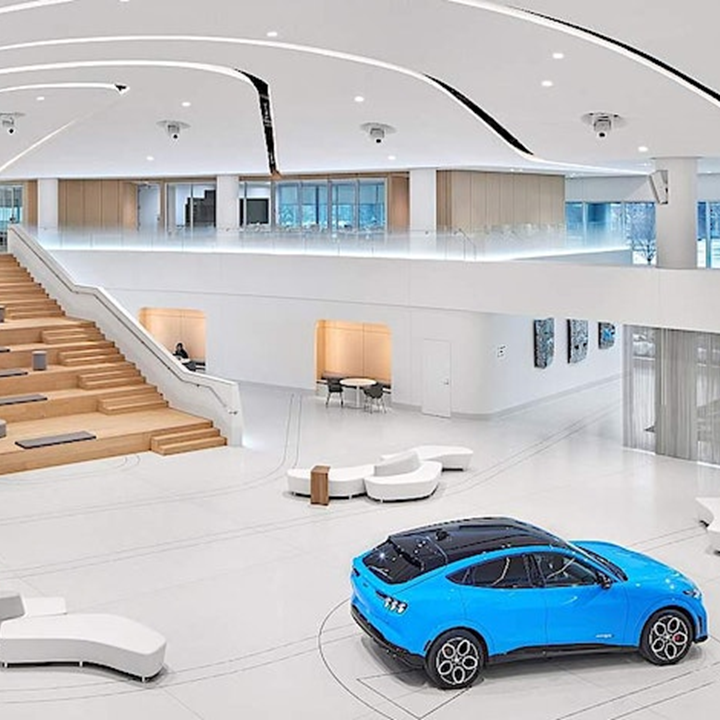



PANELIZED CEILING
FORD EXPERIENCE CENTER | Detroit, MI, USA
This project involved the complete transformation of Ford’s 95,000 SF, two-story main events facility in Dearborn, Michigan, a previously dark and uninviting concrete structure.
Features: Panelized ceiling structure consisting of 158 panels with a knife-edge and finished in acoustic plaster.
Installer: Pontiac Ceiling and Partitions
Design: Ghafari





DOUBLY-CURVED CEILING
WILSHIRE GRAND | Los Angeles, CA, USA
Radius Track developed a doubly curving cold-formed metal framing system using 3D modeling to set the geometry for the swale and for each varying height rib running lengthwise across the elevation changes of the swale.
Features: Ruled doubly curved surface with ribs that were compound top and bottom track
Customer: Westside Building Material-Anaheim
Installer: Standard Drywall, Inc.
Design: AC Martin







PREFABRICATED CLOUDS
CENTENE EAST COAST HQ | Charlotte, NC, USA
Close coordination was required with HVAC, plumbing, and structure accommodate standard detailing of hanger systems that reduced costs in assembly and installation.
Features: Prefabricated assemblies for 41 clouds
Installer: Precision Walls, Inc.
Design: LS3P Architects
CFS Engineer: McClure



CURVED CLOUD
CAPE GIRARDEAU HIGH SCHOOL | Cape Girardeau, MO, USA
-
Features: Knife-edge track with curved studs







CASSETTE TRUSS SOFFIT
QUEEN OF TERRE HAUTE CASINO | Terre Haute, IN, USA
This soffit framing offers great versatility and cost savings when used with geometry control parts that makes the installation easy and accurate. For added savings, sub-assemblies were suspended below.
Features: Truss assemblies with geometry control provided by single radius and tabbed angle
Installer: Circle B Co Inc, Indianapolis, IL
CFS Engineer: McClure
Design: R2 Architects






PREFABRICATED SOFFITS
REDFORD LIBRARY | Redford, MI, USA
The phased construction of the library expansion required a solution ….
Features: Panelized soffit assemblies
Installer: Commercial Contracting Corp
CFS Engineer: McClure
Design: MCD Architects




GEOMETRY CONTROLLED SOFFITS
COSMIC REWIND - DISNEY | Orlando, FL, USA
-
Features: Track and angle used for geometry control
Installer: KHSS
CFS Engineer: Structure Smith, LLC
Design: PGAV |
Walt Disney Imagineering






TEIRED LIGHT COVE
GULFSHORE PLAYHOUSE | Naples, FL, USA
-
Features: Knife-edge assemblies
Installer: Ford Drywall and Stucco, Inc.
CFS Engineer: McClure
Design: Arquitectonica









GROINED BALLON VAULTS
TRINITY EVANGELICAL LUTHERN CHURCH | Milwaukee, WI, USA
-
Features: -
Installer: Olympic Drywall
CFS Engineer: McClure
Design: RAMLOW/STEIN, Inc.







GROINED BARREL VAULTS
CAPSTONE CLASSICAL ACADEMY | Fargo, ND, USA
The barrel vaulted space received arched groins and full portal windows at the interior 1/2 dome. Arched framing provides a elegant transition between the two framing systems.
Features: Tabbed track and single radius track provides geometry for groin detailing
Installer: Miller & Sons Drywall Inc.
CFS Engineer: McClure
Design: Duncan G. Stroik Architect










ARCHED OPENINGS
ST. MICHAEL’S ABBEY | Silverado, CA, USA
-
Features: Exterior and interior rolled track
Installer: Nevell Group, Inc.
Design: Hyndman & Hyndman Architecture


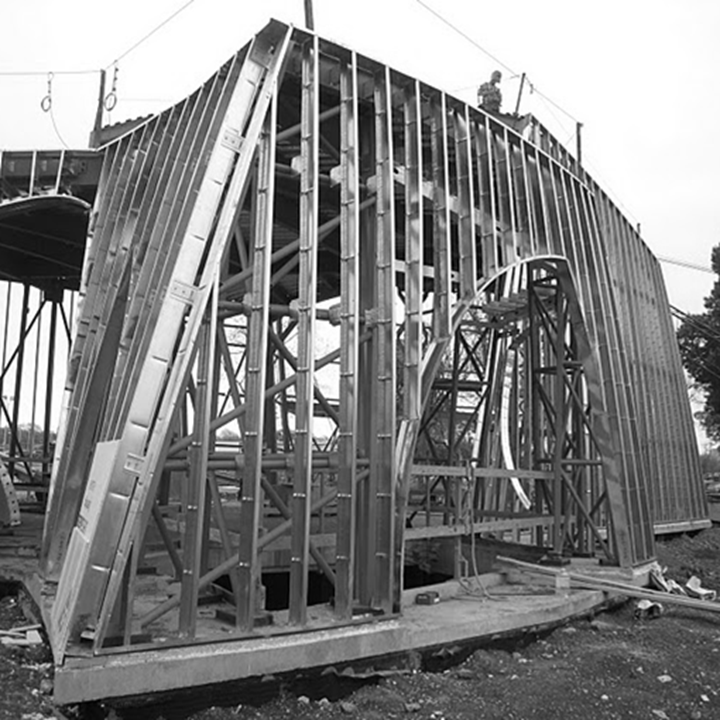



OGIVAL ARCHED OPENINGS
INTERFAITH PEACE CHAPEL CATHEDRAL OF HOPE | Dallas, TX, USA
The highly sculptural concept compliments the planned Great Cathedral; both monolithic volumes set into the context in a surreal fashion. All exterior and interior surfaces of the structure softly curve and warp in all directions.
Features: Interior and exterior splined and compound track
Design: Philip Johnson | Cunningham Architects






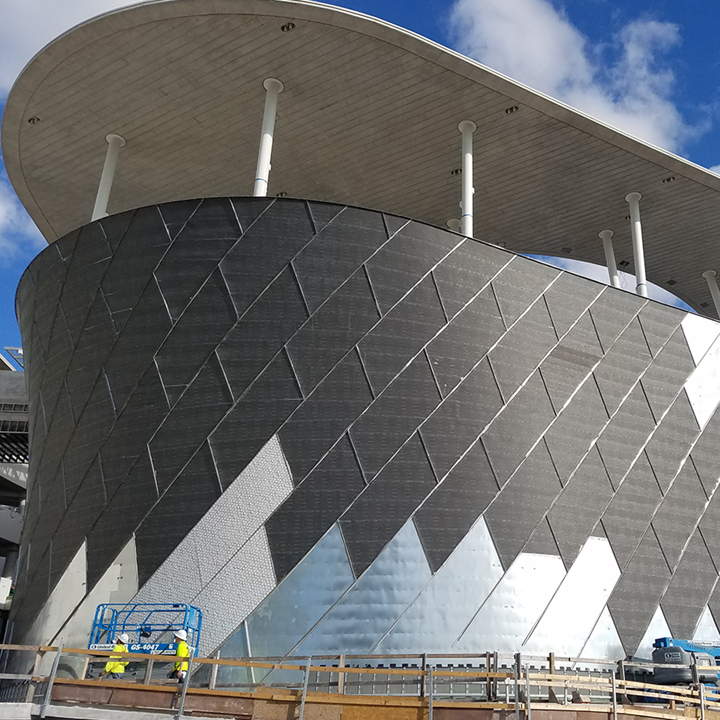

TWO-WAY EXTERIOR WALL
FROST MUSEUM OF SCIENCE | Miami, FL, USA
Radius Track developed a uniquely designed cladding sub-assembly which allows the two-way cold-formed steel framing system to move independently without causing failure to the patterned tile finish.
Features: Two-way wall constructed from curved studs and hat channel
Installer: KENPAT USA
CFS Engineer: McClure
Design: Grimshaw Architects | Rodriguez & Quiroga Architects Chartered






TWO-WAY INTERIOR WALL
INSTITUTE FOR CONTEMPORARY ART, VCU | Richmond, VA, USA
Define a curved framing system for interior wall to ceiling design features in the first floor and fourth floor gallery spaces with tightly curved transitions connecting the two featured elements.
Features: Two-way wall constructed from curved studs and hat channel
Installer: Capital Interiors Contractors, Inc.
Design: Steven Holl Architects









GEOMETRY CONTROL WALL
NEW WORLD SYMPHONY | Miami, FL, USA
-
Features: Splined studs and knife-edge tabbed angle
Installer: Lotspeich Company Inc. • Miami
Design: Gehry Partners LLP







TRUSSED CAVITY WALL
SF COMMUNITY CIVIC CAMPUS | San Francisco, CA, USA
-
Features: Truss assemblies with curved hat channel
Installer: Swinerton Incorporated
CFS Engineer: McClure
Design: SmithGroup




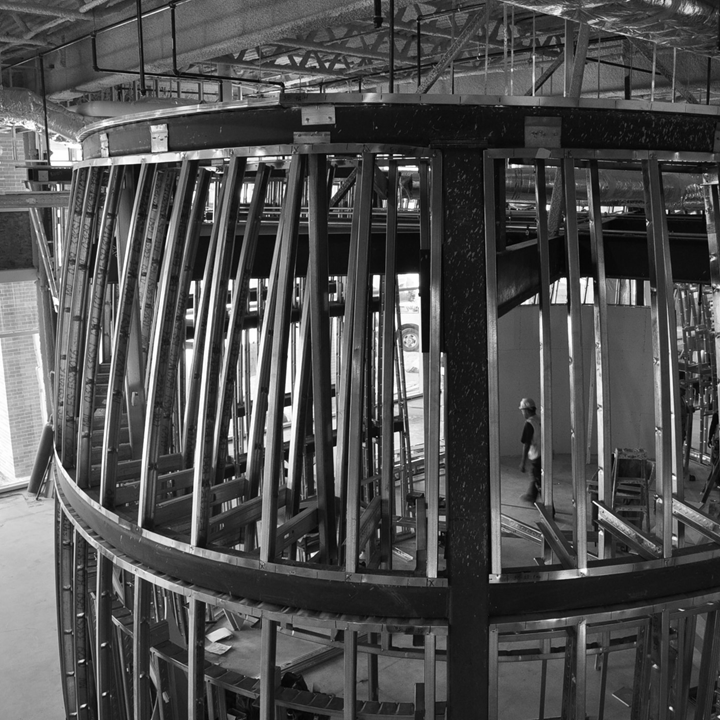

STRUCTURAL INFILL
CHILDREN’S HOSPITAL, SANTA ROSA CHAPEL | San Antonio, TX, USA
-
Features: Curved track and stud
Installer:
Design: Stanley Beaman & Sears | WHR Architects





CURVED TOP & BOTTOM TRACK
CHAPEL OF ST IGNATIUS AND THE BENSON JESUIT CENTER | New Orleans, LA, USA
-
Features: Single curved track
Installer: Pace Construction
Design: Trahan Architects




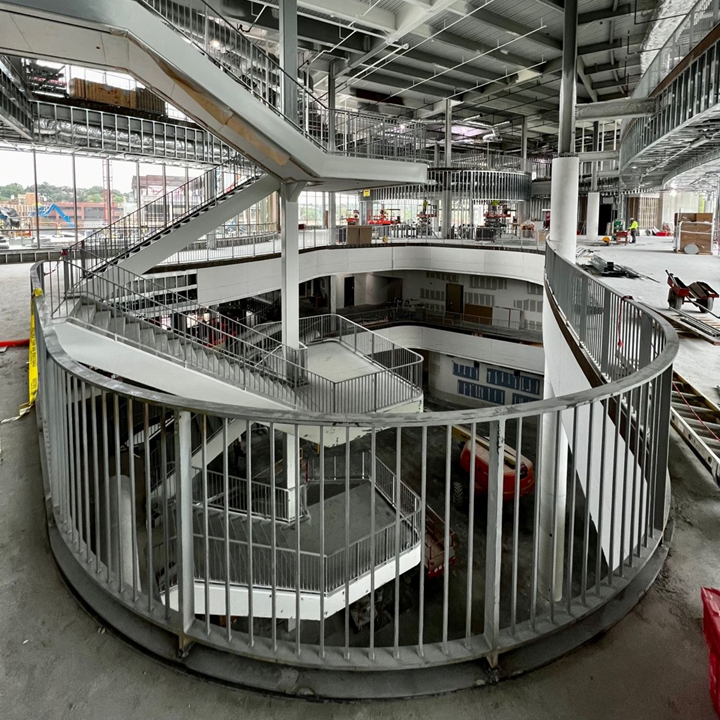

EXTERIOR AND INTERIOR PARTIAL HEIGHT WALLS
NATATORIUM, UNIVERSITY OF WISCONSIN | Madison, WI, USA
-
Features: Single curved track
Installer: Pace Construction
Design: Trahan Architects





STAIR INFILL AND ENCLOSURE
GOODWIN-PROCTOR LAW OFFICES | San Francisco, CA, USA
Features: Single and compound radii track and angle framing
Installer: J & J Acoustics, Inc.




TIERED SEATING
CROCS HEADQUARTERS | Bloomfield, CO, USA
The curved surfaces uses a robust, two-way framing system made of heavy-gauge framing, providing reliable support for the wood panel ceiling with enhanced stability.
Features: Simple curved track and angle for geometry control
Installer: ICI Colorado
CFS Engineer: McClure
Design: Venture Architecture








TWO-WAY SURFACES
CHARLES LIBRARY, TEMPLE UNIVERSITY | Philadelphia, PA, USA
The curved surfaces uses a robust, two-way framing system made of heavy-gauge framing, providing reliable support for the wood panel ceiling with enhanced stability.
Features: Two-way compound metal framing and knife-edge tabbed assemblies
Installer:
CFS Engineer:
Design: Snøhetta







FACETED SURFACES
NVIDIA HEADQUARTERS | Santa Clara, CA, USA
This faceted wall is a prime example of complex geometry coming together flawlessly through panelized construction.
Features: Facetted wall, panelized assemblies, and knuckle connections
Customer: J & J Acoustics, Inc.
CFS Engineer: McClure
Design: Gensler








BOX BEAMS
CFS STRUCTURAL SUPPORTING ASSEMBLIES
Box beam assemblies provide structural support at curved openings. Whether a simple curved, splined, or compound we can support your framing!
• Pre-assembled or assemble on site by the customer
• 2, 3, 4, 5, and 6-part configurations for framing attachment
• Simple, splined, and compound curved configurations
• Cut-to-length or oversized for exact sizing on site
• Available in 18-, 16-, and 14-gauge material








TRUSSES
REDUCE CURVED MATERIAL
We offer complete services to engineer and manufacture trusses for nearly any curved feature. From simple to complex curved trusses, Radius Track can accommodate your specific needs.
• Engineered systems
• Preassembled to lift into place
• Complete easy-to-read instructions for layout and install
• For interior and exterior uses




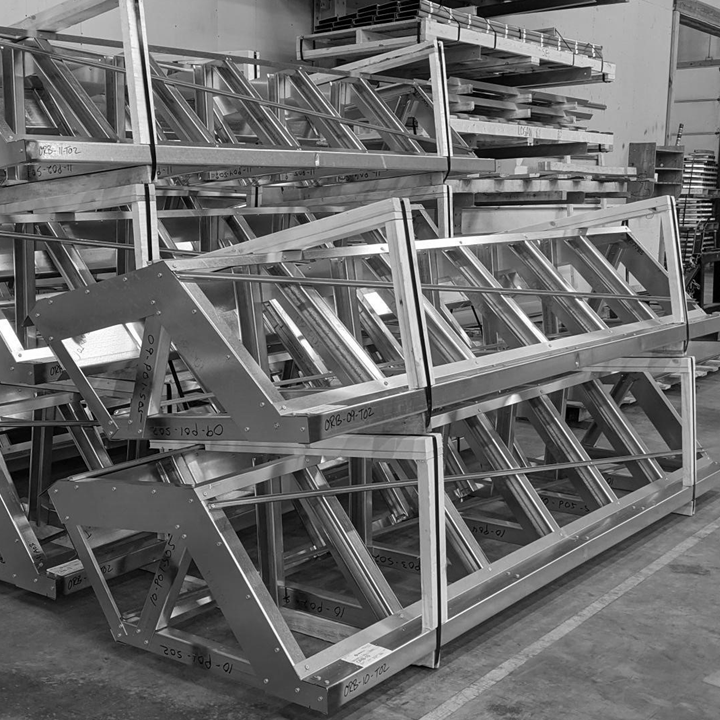






PANELS
SAVE EFFORT IN THE FIELD
We work with your team to develop and build a panelized solution that meets your project needs and the constraints of the job site. Custom-engineered and precisely manufactured within 1/8” tolerance.
• Engineered systems for your project
• Preassembled to lift into place
• Complete easy-to-read instructions for layout and installation








KNIFE-EDGE
ENGINEERED FOR CLEAN CORNERS
Knife assemblies are designed to maintain your curve while providing a seamless finish for framed openings and corners. Always accurately manufactured and quickly delivered for easy installation.
• Tabbed assembly
• Laser-cut to exact specifications
• Simple and compound curved edge conditions for openings and corners
• Available in 18-, 16-, and 14-inch gauge material








BULLNOSE
SMOOTHING OUT YOUR CORNERS
Bullnose treatments soften corners and create the illusion of more space. These components are available in either tabbed or standard part configurations. Each assembly is designed to maintain the integrity of your curve, ensuring smooth and consistent openings that simplify finishing work.
• Available in standard material and tabbed assemblies
• Sold as parts or as assemblies
• Simple and compound curved edge conditions for openings and corners
• Available in 20-, 18-, 16-, and 14-inch gauge material







SIMPLE PARTS
PRECISION-CURVED FRAMING, READY TO INSTALL
The concept of the Track Bender is now online. This virtual tool eliminates fabrication time in the field and speeds up layout making every job a quicker and simple!
Order in lengths from 18” to 16’ with over 370 different configurations.
• Standard curve types of Bend, Crimp, and Roll for most profiles
• Available in Track, Slotted Track, Studs, Angle, Z-Furring, Hat Channel, and CRC
• Gauge availability includes 20, 18, 16, and 14
• Finish coatings available in G60 and G90
·• Standard profiles typically ship in 3-5 days.





